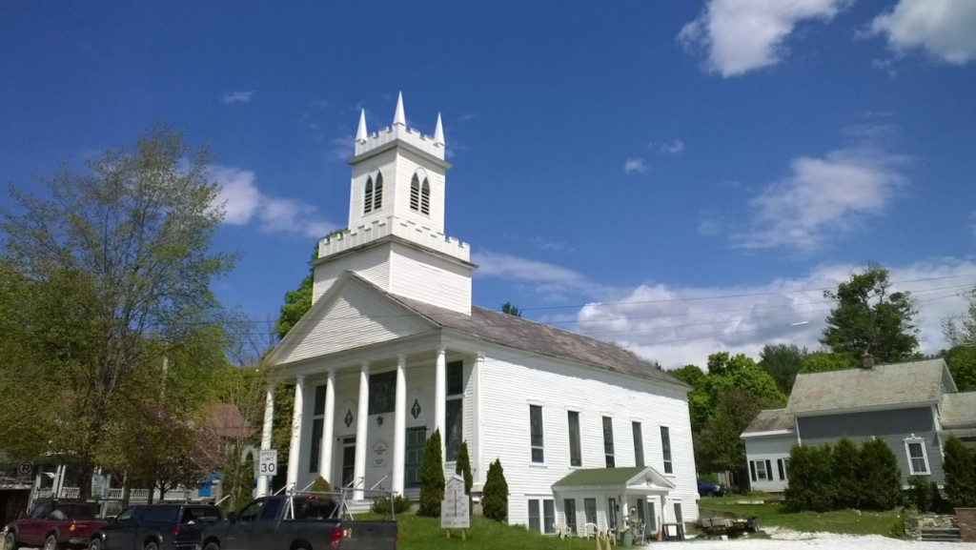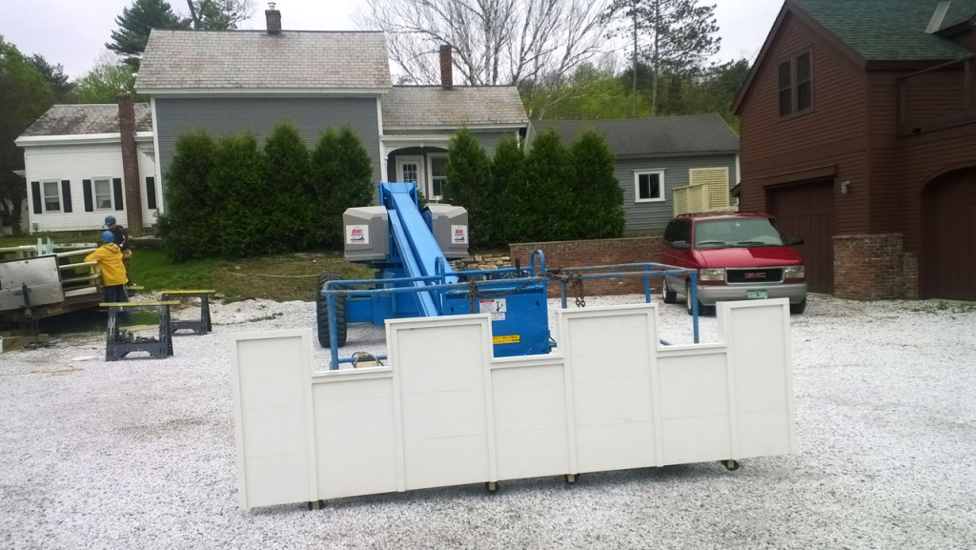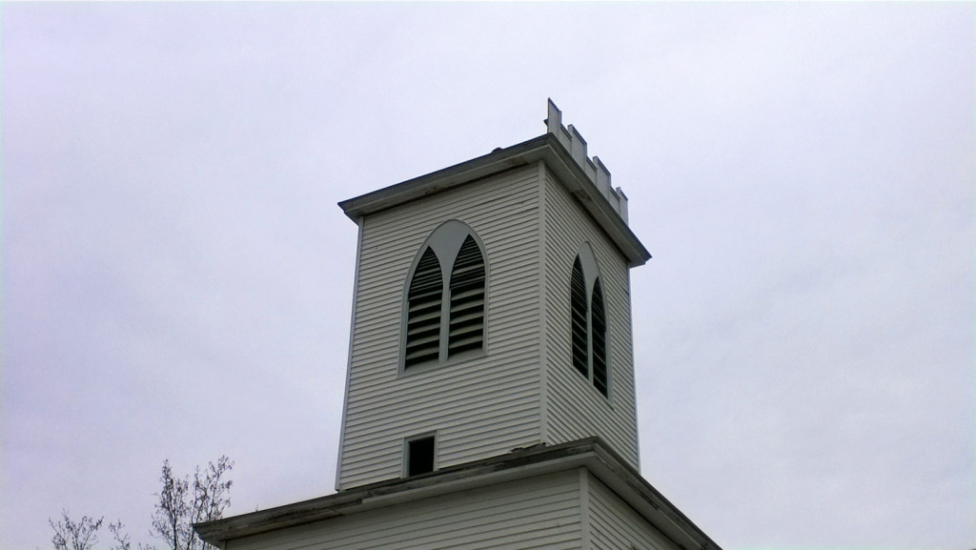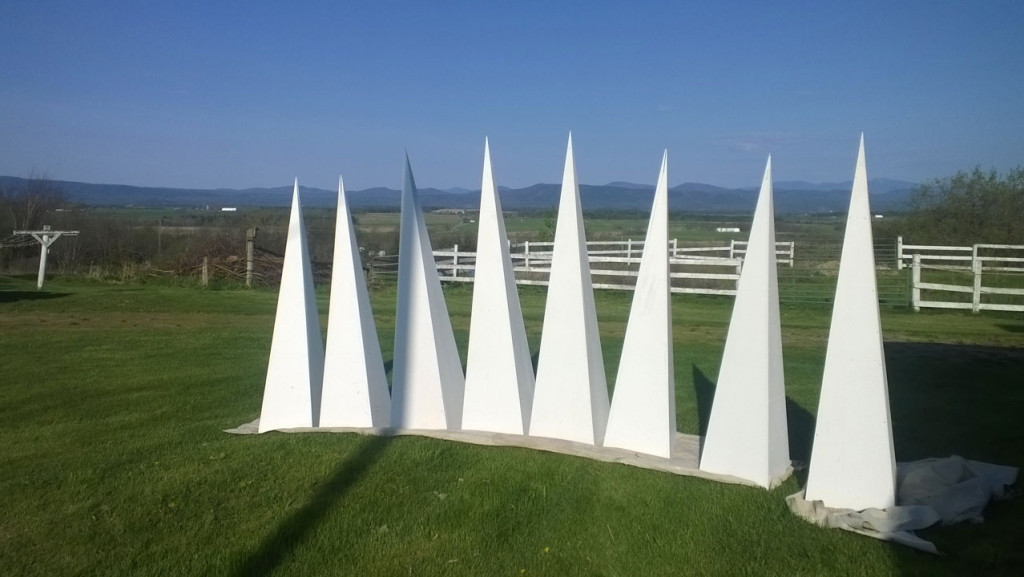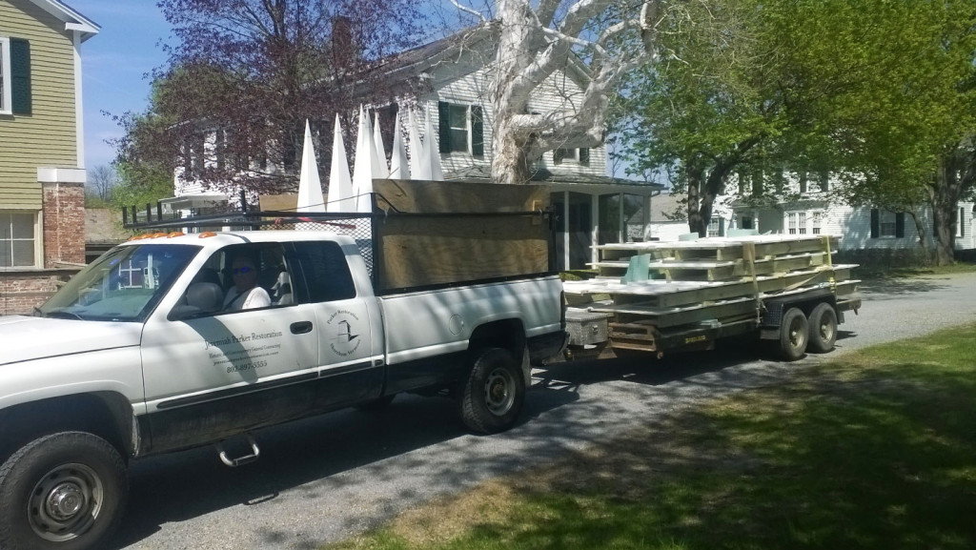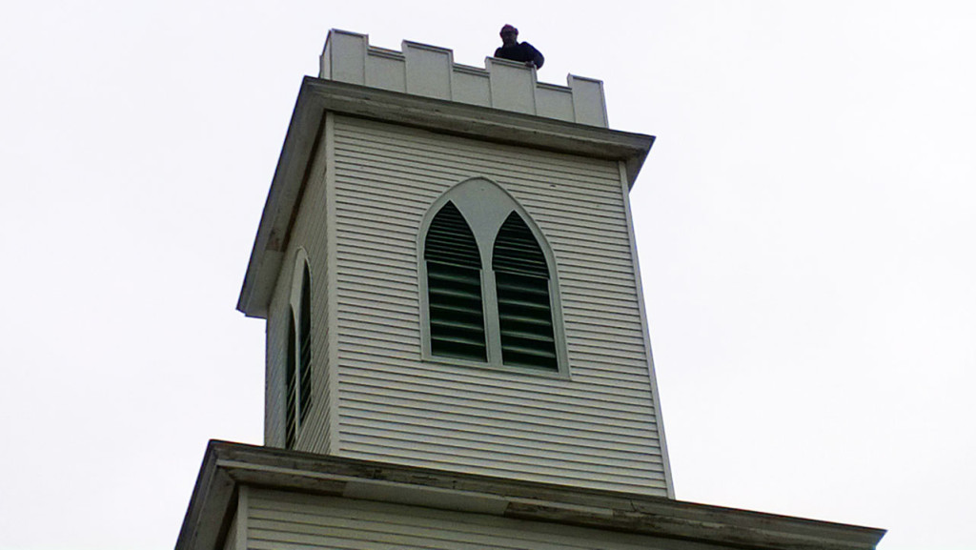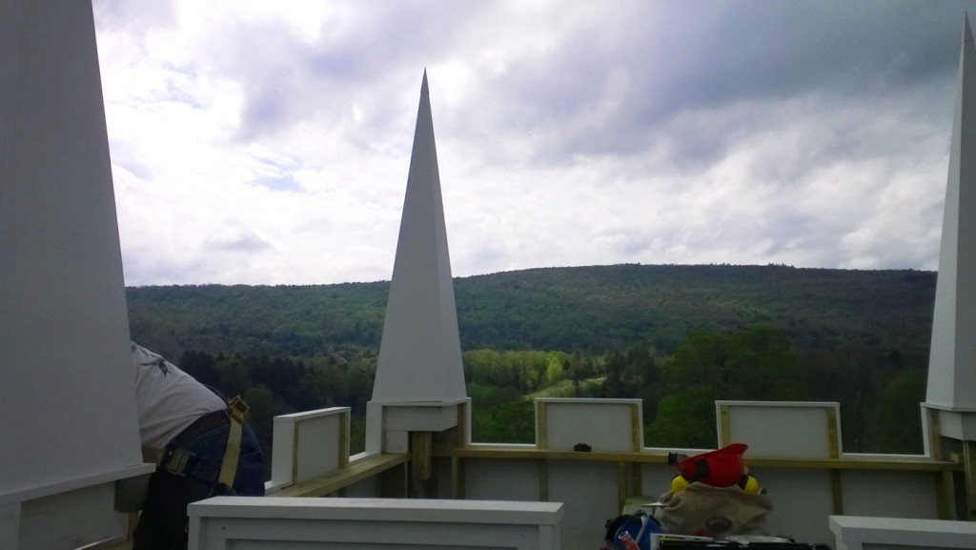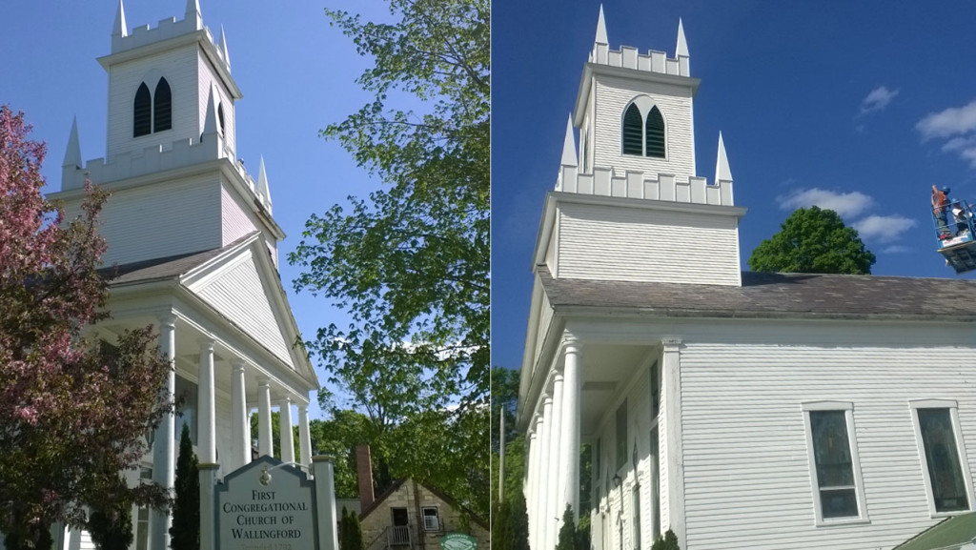This church steeple originally had a very leaky roof and had the potential of damaging the structure below. The steeple restoration was a two-phase project: We came in on phase one and removed the church steeple pinnacles and crenellations, replaced 8×8′ top plates that were 60 feet up and deteriorated. We then re-roofed the steeple’s two roofs to make it watertight.
For the next phase, we rebuilt the pinnacles and crenellations to the original specifications. We then hoisted them into position and anchored them into place. Lastly we gave them a fresh coat of paint to protect and preserve these elements of the restored church steeple for years to come.
