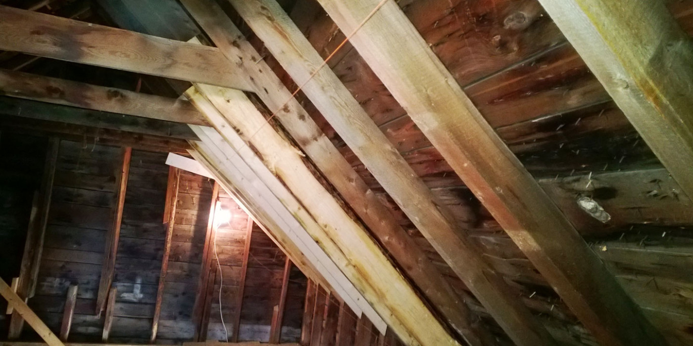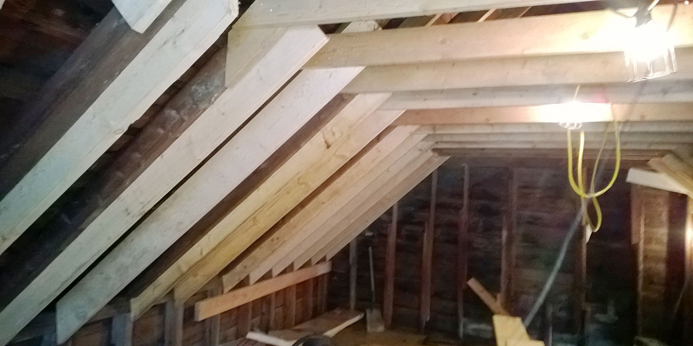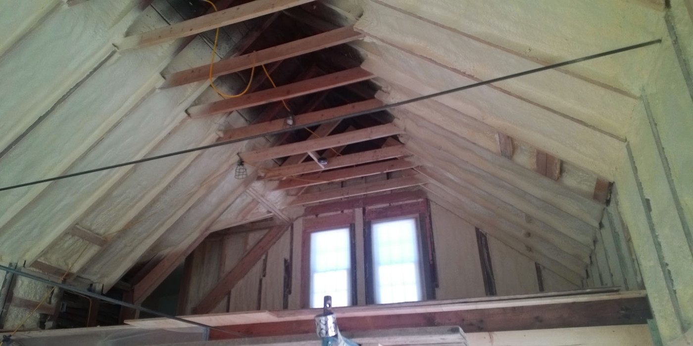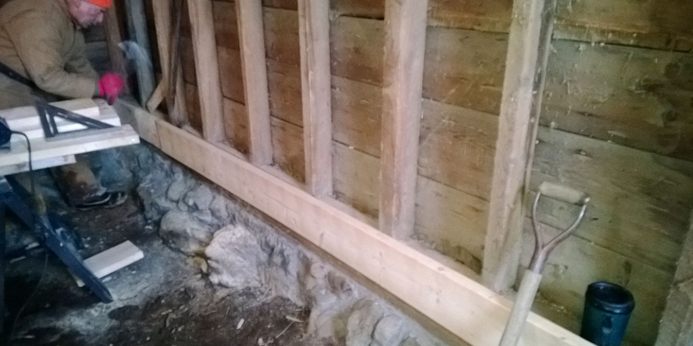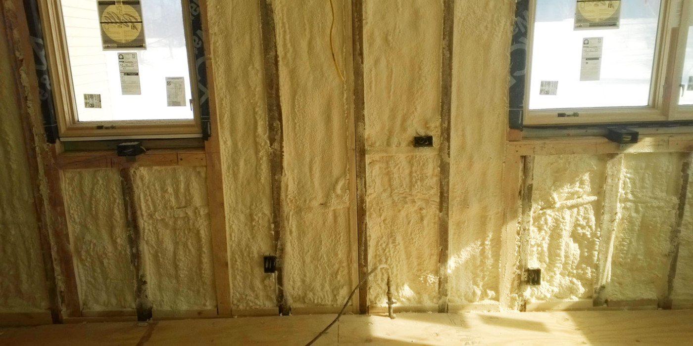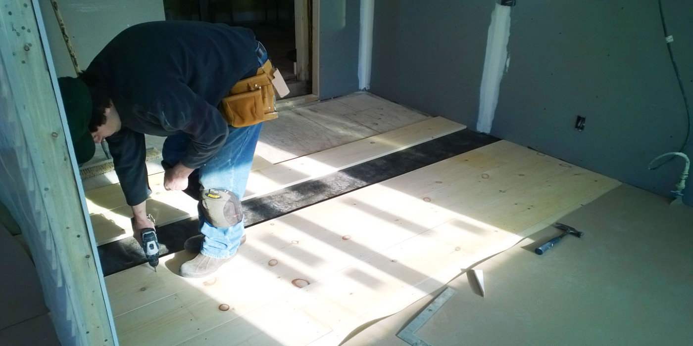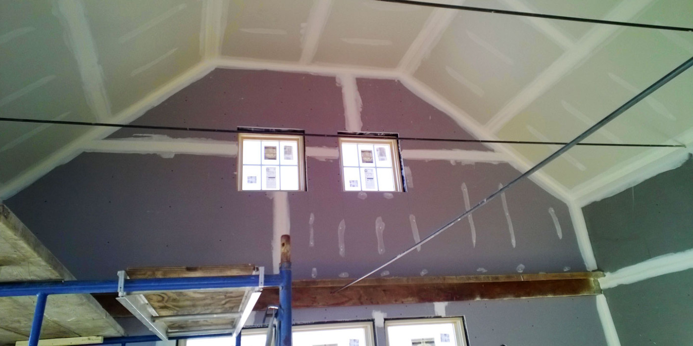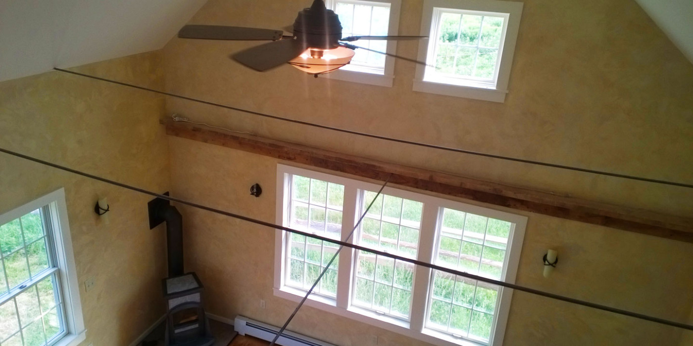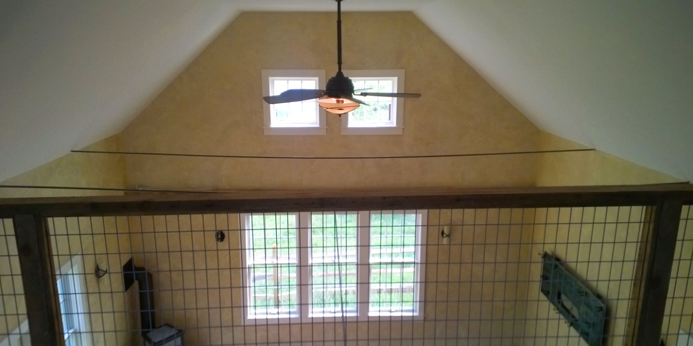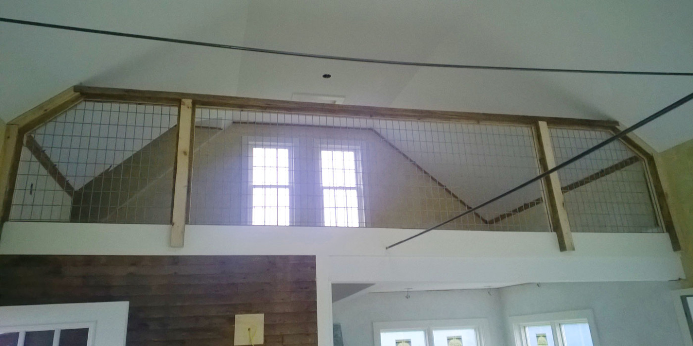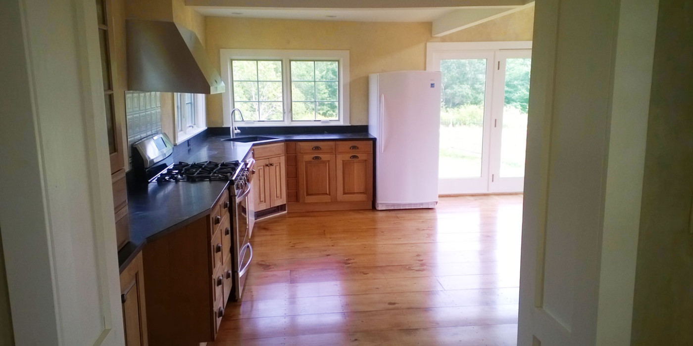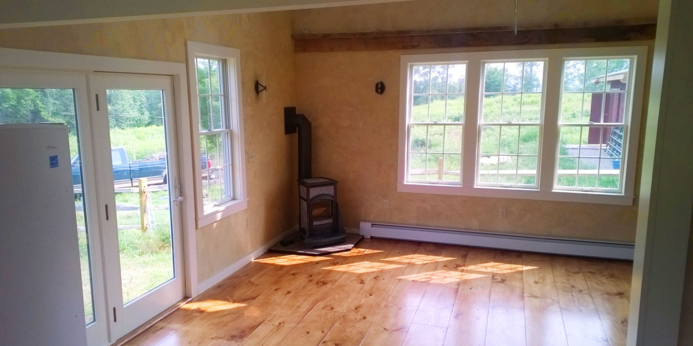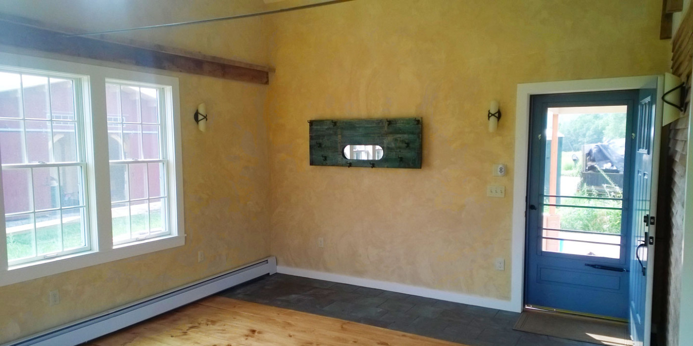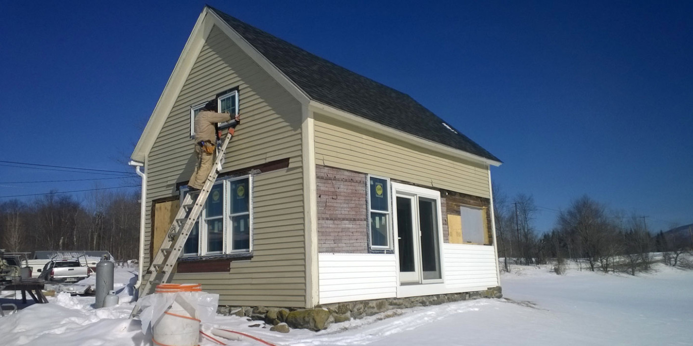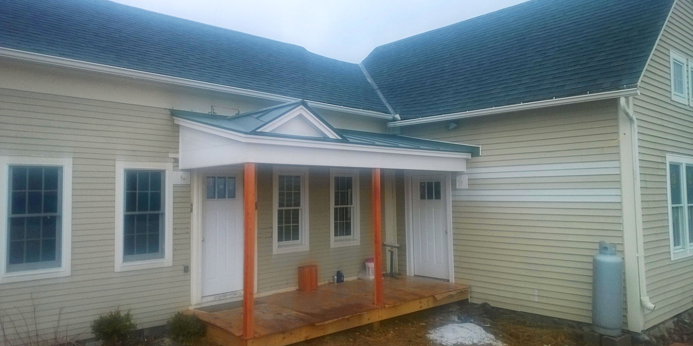This quaint cottage nestled in the hills of Lincoln is an 1800’s post and beam structure that had a simple floor plan of a story and a half. At some point in its history, a wood shed was moved to the site and added to this little house.
We took this wood shed shell, gutted it and added all new systems including heat, new wiring, plumbing and foam insulation. We then turned the first floor of this former woodshed into a new kitchen and living area. We gave the upstairs a contemporary feel with a loft area with timber posts and wire railing. New windows were installed throughout and a new entry door and porch tied the two parts of the house together and made it feel more inviting. New wide pine floors were installed to give the inside warmth and tie them in with the wood of the cabinets.
